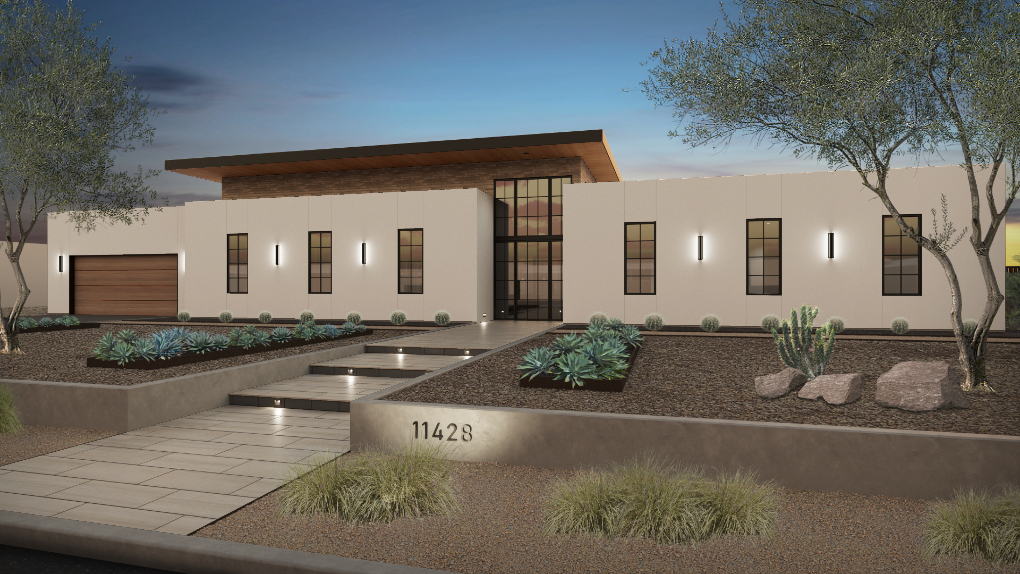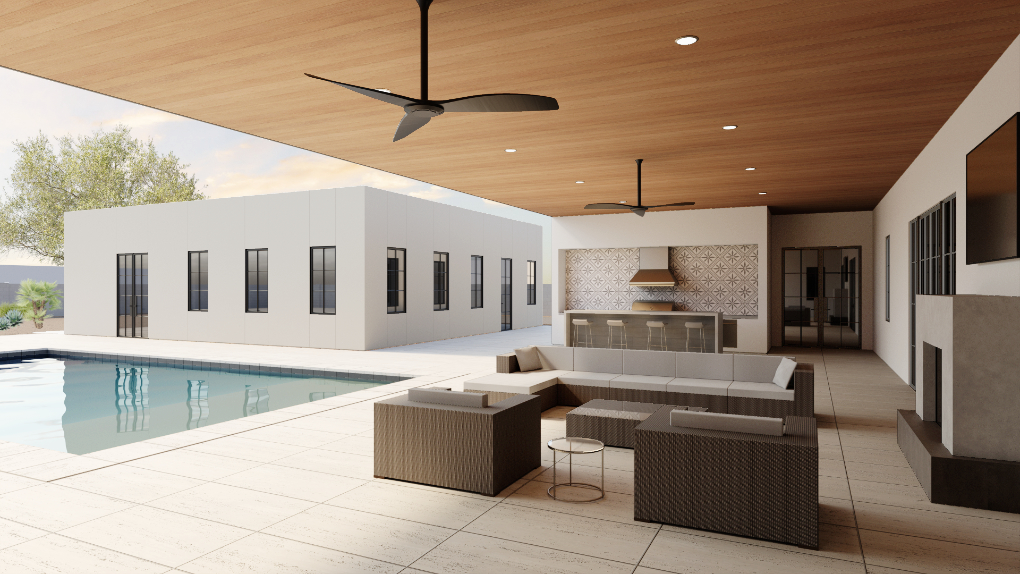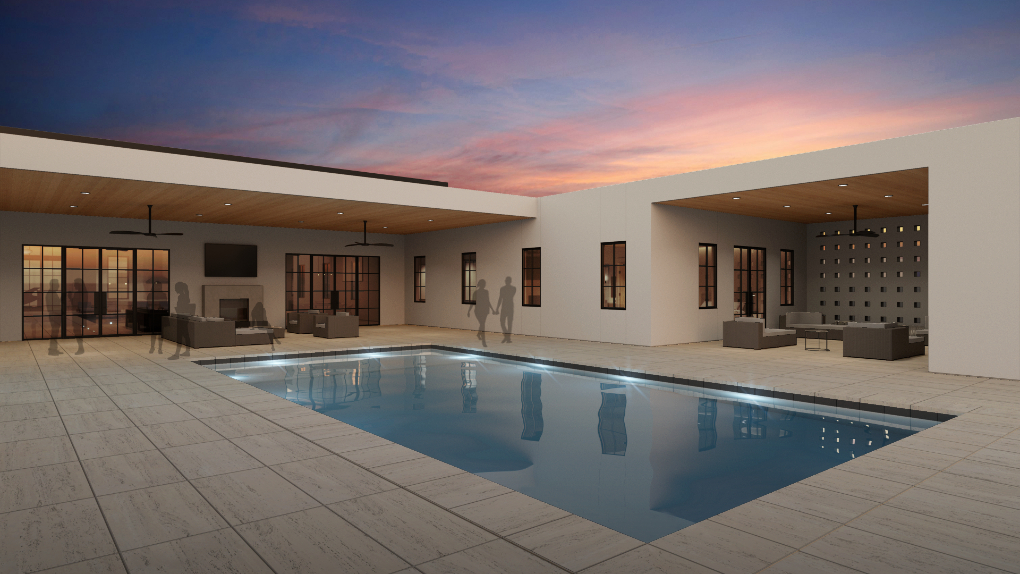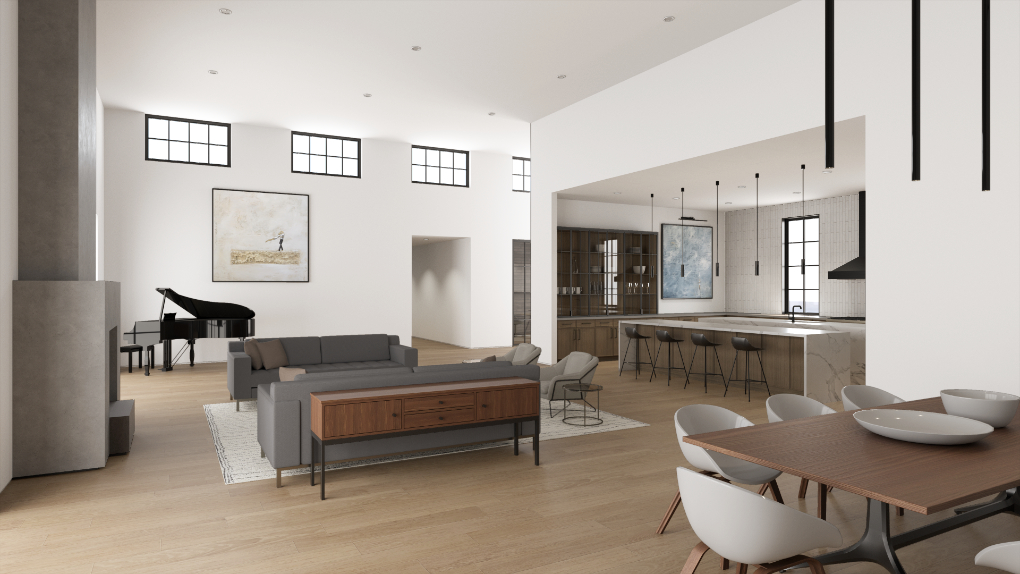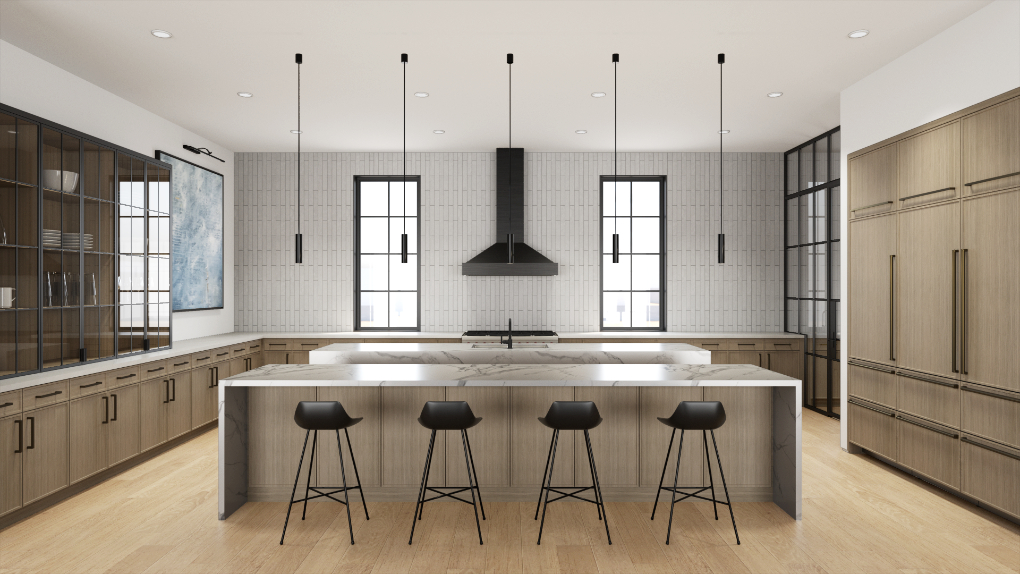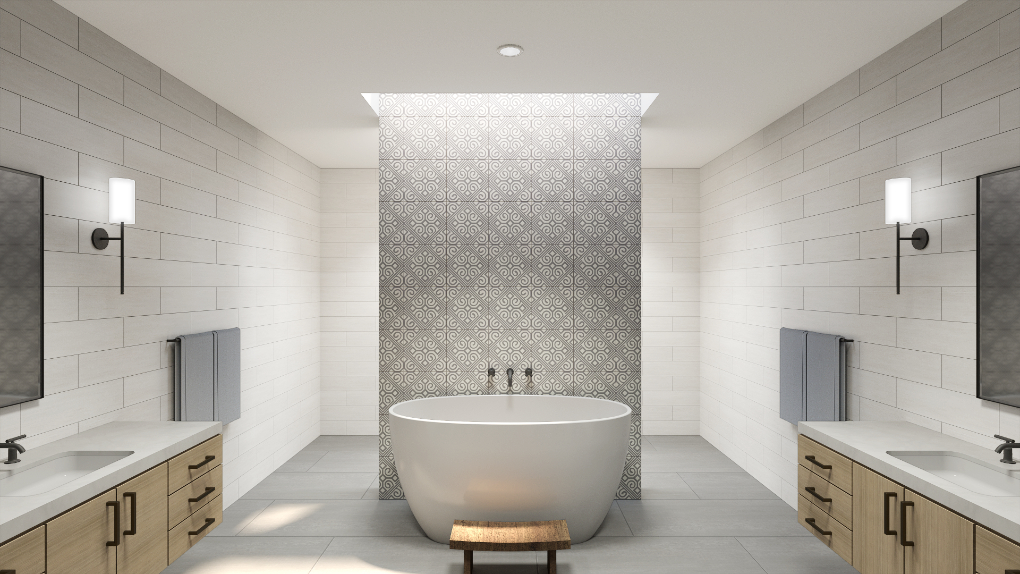 Contact
About
Contact
About
A place for a family looking to expand into their forever home that began with thoughts of an addition to their existing house but grew into a complete reimagining of what that future would look like unconstrained by the existing house's limitations.
The living spaces surround a cloistered outdoor salon and pool deck with controlled cross breezes that creates passive cooling for the covered lounge areas. Th central space becomes the nexus of the house allowing for central gathering in all seasons with private quarters along the wings. Nautral light is captured through north facing clerestory windows and large glass openings under the shaded patio to limit solar heat gain while maintaining quality daylight throughout.
Living and dining spaces are combined on both the interior and exterior to blur their boundaries while maintaining functional definition. Bedrooms suites provide privacy and respite for the family and guests while bringing in natural light from above and using natural materials to create warmth and elegance.
